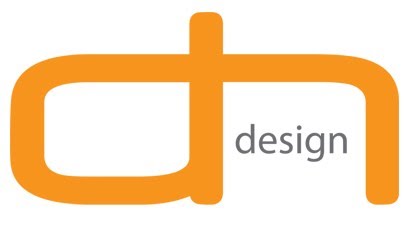Metric- Metric refers to something that is evenly spaced and measured. The Romans used metric in most of their buildings. An example of this would be the columns and arches, these were measured and evenly spaced. The Romans also put in roads and houses in measured well thought out rows. Blakemore talks about the roads saying… “they had developed a system of transportation through road building that allowed them to bring to Rome the artisans whom they so greatly admired.” (Blakemore 46) Probably the biggest invention Rome made that used the metric system was the. In order to create a dome you have to have a lot of measurements that are exactly precise or it will not stand. Blakemore talks about how important spacing was to the Romans… “The dimensions of the interior were enhanced by the spatial progression of the series of spaces along the axial arrangement, in which there was alternation of size of space, of light level, and of ceiling height.” (Blakemore 51) In my drafting class we use the metric system all of the time when we are drafting things. Just this week we had to draft our pats chair designs in scale with measurements. We used metric sort of the same way in studio we had to make our passageway designs to a certain scale. Metric is used every day and everywhere even though we don’t really use it in drawing class we still see it we have certain sizes drawings have to be. The picture below is an example of metric being used in a Roman dome.
Precedent- a precedent is something that is used as a model or a guide an inspiration to build off of in design. In my history and theory of design class we talked about Rome and how they used a lot of Greek buildings as there precedents. “The Romans assimilated Greek culture” (Blakemore 46) Also in my design drawing class we had to draw drawings of a building but first we had to go on the internet and get drawings of that other people had done and take inspiration from them. Precedent was also discussed in my studio class we have been making passageway projects and we had to look at our old passageways and use them as a precedent to make a new one. This drawing is shown with the precedent that was used to draw it.

Presence- the presence of something is important to design you have to be aware of the placement of things and how their presence will affect the mood. In the roman civilization the designers of the city and the buildings thought a lot about presence. They wanted the front of their buildings to look good and they wanted to make them big and to make a statement. When you get inside of the buildings they wanted to make sure that you feel something or that you have an experience. In the drawings that I did of the Foust building I had to try and to make sure that I was creating the presence that was already there and that I was creating a presence that wasn’t, by taking inspiration from my precedents. My design of a passageway involved the thought of presence like how would someone feel going through his thing that I am creating and where would it go. Presence can also be seen in my drafting class because we were required to do drafts of the different views of my models in the different positions. This picture is of my final passageway project .
.
Moments- A moment is something that is temporary or a piece of something that tells a story or makes you feel something. In ancient Rome just like with presence moments were important also he designers wanted to create things that would make you stop and take a moment and be shocked by the size of buildings or by the craft of buildings. Blakemore talks about the way that the Romans used things as opposed to the Greeks “Whereas the Greeks used the column for its structural properties, the Roman’s often used it in a nonstructural and decorative sense.” (Blakemore 47) In my drawing class I had to go to the Foust building and find moment in the building and draw them. These moments were just parts of a whole but a moment could be a whole building or a whole part of a city. The passageway designs that we designed in studio was a moment as a whole it told a story and it was interesting there were probably a lot of moments in all of the designs. These drawings are examples of moments one is my bedroom and the other is from the Foust building.

Duality- Duality is when two things go together or when they are both alike there is a duality about it. The Roman buildings and even the gothic buildings use duality in that they have a distinct style that relates itself to each other. “From these sources it is clear that the Romans relied on Greek prototypes of the Hellenistic period for their inspiration.” (Blakemore 61) Duality is seen a lot in design in my passageway design incorporated a lot of duality by making each part of the whole the same. Then in my drawings that I did that related to a precedent there was duality because they are alike in a lot of way at least in the way they are drawing no the actual picture itself. This drawing is of San Vitale it shows how different styles have been used together.
Summary- Overall the words did not relate as well this week as they have in the past but there are some relations. These can be seen in presence, precedent, and moments. Presence and moment relate in that they are both things that are a part to a whole or they are things that tell a story.

No comments:
Post a Comment