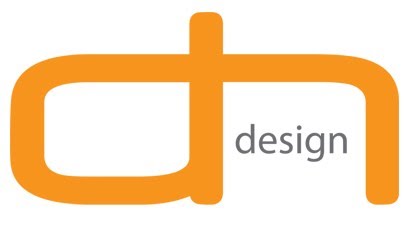


These pictures were taken of the presentation that we did. My assignment as a group member was to work on the model that was presented during this presentation. I also was the speaker for our group, I presented our ideas and plans for the area that we were assigned. The overall design element that related all of the different groups was circles and squares. The different groups were the gateway, living on the edge, the oasis, the mirage, and the desert. We all were given bags of concrete and we had to come up with some kind of way to make the islands in the parking lot usable to the people that are moving throughout the parking lot.



















































